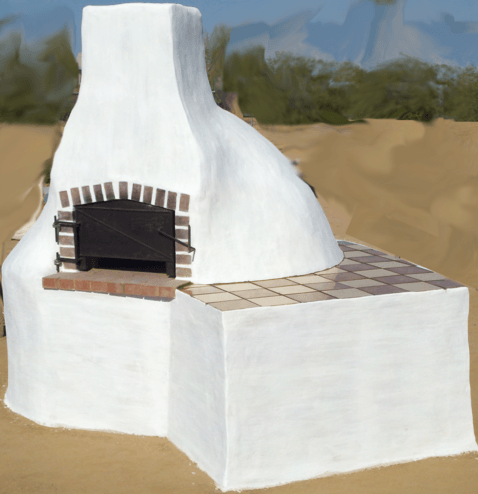Since my last post I’ve been slowly working on cleaning up and clearing out all of the stuff that is in my way. While I was working on cleaning up all of the stuff I had a thought, “Why not build my smoker here in the outdoor kitchen instead of further back in my yard like I was originally planning?”.
See my original plan was to build an adobe brick smokehouse in the back of my yard. I never really thought about it putting it anywhere else. I have no idea why I didn’t but, it suddenly made perfect sense to put the smokehouse with the rest of the outdoor kitchen.
So after thinking about I decided that placing the smoker next to the large oven would be best. You can see in the picture above where I added the smoker.
I plan on using the space between the large wood oven and the body of the smokehouse to build two fireboxes. One firebox will be built right into the bottom of the smokehouse to be used for hot smoking. The second firebox will be built away from the smokehouse to be used for cold smoking.
I figure that by placing the smokehouse in the outdoor kitchen it makes it more accessible and usable. Plus I have plans on using the smokehouse regularly so this will make it much more convenient. Plus having access to both the outdoor kitchen and the indoor kitchen so close should help greatly.
So my next step is to finish clearing the last of the stuff in my way and remove all of the pavers that we had previously put down. Then I can make work on stakes and strings to mark everything out for the final layout before I start digging trenches for electrical and plumbing.

