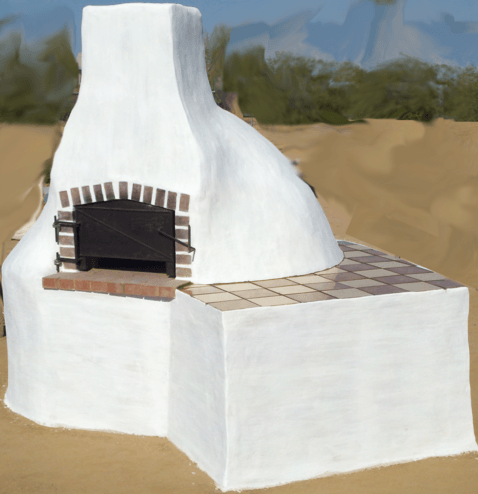Well by now hopefully you’ve read the previous posts so you’ll have the advantage of knowing the things that I had to figure out. Don’t get me wrong there are lots of websites and videos out there but, they all seemed to miss bits of information and for what ever reason no one seems to build more than an oven or a counter to put in a barbecue insert. A big part of my reasons for writing this blog was to fill in some of the gaps in the available information as well as to add to the available information with my ideas and experiences that will hopefully along the way help someone else.
So hopefully by now you are planning your outdoor kitchen. The easiest way to do this is to start with a simple sketch or line drawing. If you have drawing software you can use that. The idea here is to get your ideas on paper. This will help you organize your thoughts into a cohesive plan that will work for you, your style of cooking and your particular location. Below is my current plan that I am working from. I say current because I’ve changed and adjusted the plan about a dozen times. This current plan revision has been measured out and adjusted to fit the space accordingly.


