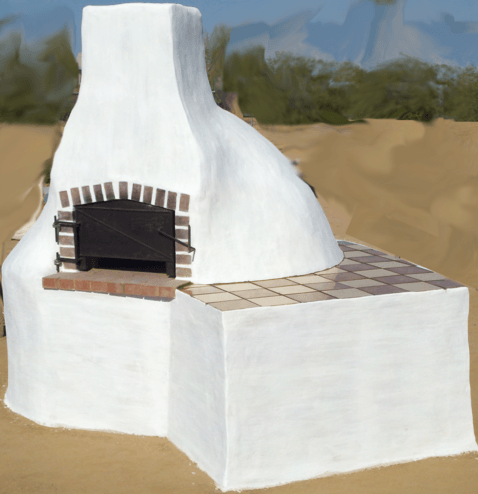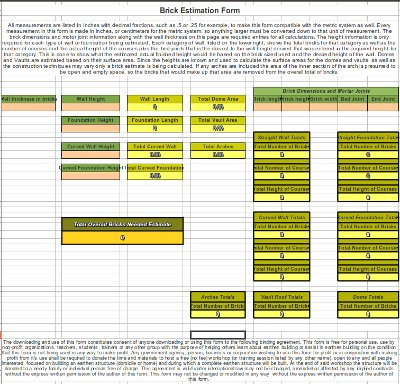Well during my break time I tackled revamping my Brick Estimation Form. I am now officially calling it version 2. I did this to make the form more flexible so that it could be used for more complex situations.
Version 2 can estimate the bricks for straight walls, straight foundations, curved walls, curved foundations, vault ceilings, full and partial domes. The domes and vaults can be ceilings or stand alone structures. The curved walls can be anything from full circles to a fractional section used for rounded corners. Any fraction of a circle can be used in combination with the straight walls. This will allow you to have the flexibility to estimate the needed bricks for almost any shape or design that you can think of.
I have also added the option to include arches in the walls. The form will calculate the number of bricks for the arches with the bricks having the ends exposed. It will then also calculate the left over area inside the arches and estimate how many bricks that would be and subtract that number from the total number of bricks estimated.
All of the totals will now be displayed on the first tab. Each category of wall type also now has it’s own tab in order to enter the information on. All the information will be calculated and then displayed on the first tab. The brick and mortar joint information is entered on on the first tab and is required for all of the calculations so I would recommend entering that information first. This holds true for the wall thickness as well. The wall thickness is measured in bricks. So if the wall is 1 brick thick then enter 1. If the wall has bricks laid width wise with 1 brick laid lengthwise against the end count that as 1.5 bricks. From the examples you can see how to adjust the wall thickness even thicker if needed.
The desired heights of the walls and foundations are also entered on the first tab. I say desired heights because you have to work with the thickness of the bricks and thickness of the mortar joints. I added a calculation to each of the straight and curved categories so that you can see what the actual heights would be based on your desired height.
As you can see from the picture above I have added some color coding as well to make it easier to know where to enter the information and easier to quickly read the results.
I am again making the forms available in the Excel (Windows) format and the LibreOffice (Linux) format for download at the links below. I have also removed the links in my previous post for the version 1 form. I have also removed the version 1 files and am only making the new version 2 available.
I am providing this form free for personal use just like I did before however, after doing some research I decided to include the following terms as a nonnegotiable contract and terms of use which is enforceable under international law. Here are the terms “The downloading and use of this form constitutes consent of anyone downloading or using this form to the following binding agreement. This form is free for personal use, use by non-profit organizations, teachers, students, trainers or any other group with the purpose of helping others learn about earthen building or assist in earthen building on the condition that this form is not being used in any way to make profit. Any government agency, person, business or corporation wishing to use this form for profit or in conjunction with making profit from it’s use shall be required to donate the time and materials to host a free (no fee) workshop (or training session listed by any other name), open to any and all people interested, focused on building an earthen structure (domicile or home) and during which a complete earthen structure will be built. At the end of said workshop the structure will be donated to a needy family or individual person free of charge. This agreement is valid under international law may not be changed, amended or affected by any implied contracts without the express written permission of the author of this form. This form may not be changed or modified in any way without the express written permission of the author of this form.”.
I wrote the terms in this manner as a way to help encourage businesses, corporations and governments to help get the earthen building information out there to help people. The more people learn about this kind of building the better off we’ll all be. I hope this small step may encourage other people to do similar things. I figure if enough of us are all doing things to help and teach others while getting through to the businesses, corporations and governments that they need to help as well and that we will be holding them accountable then I think we could be successful in affecting some positive change.

