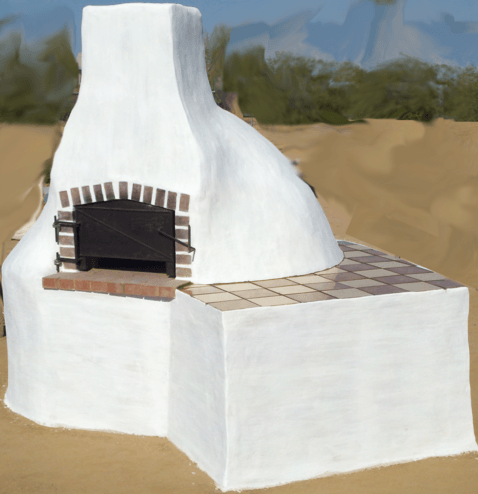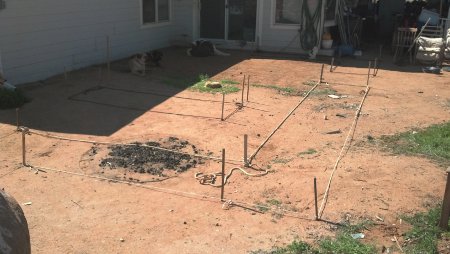Well I finished clearing out the kitchen space as I had posted and then started figuring out my layout for the kitchen. Man was that a pain! As it turned out my digitally measured layout file was originally done with Microsoft Visio software. Well here’s the rub, when my computer crashed the last time while I was running Windows and I had had enough. So I decided to completely convert over to Linux and I’ve been running Ubuntu Linux ever since. However it turns out that all of the information and measurements stored in the Visio file is now no good to me since I can’t find a Linux application that reads my Visio file.
So in order to get any usable measurements I printed out the kitchen plan layout images that I have on the blog, got my tape measures and pulled out my old drafting tools. I took some reference measurements from the house to the large oven. Then used the architectural rulers to determine the measurement units to use on the printout so that I could convert it to inches and feet to use on the ground. This was a pain since the scale of the printout wasn’t exact anymore because, when I printed it my printer automatically scaled the image up to the size of the paper. So I had to some estimating to do as well. I figured what the heck, it’s my kitchen so I can make adjustments.
You can see my rough layout in the picture. I left a 4 foot walkway between the fireplace and corner counter to make it nice and easy to walk through. I also left 4 feet between the island and the house for the same reason. I left 3 feet between the right side of the island and the fireplace/counter and 5 feet between the back of the island and the barbecue/ wood stoves. I wanted enough room for 2 people to be able to walk around in the cooking area. It’s hard to see in the picture but, I also marked the space for a 1 foot front overhang for a cantilevered counter top bar on the island.
In this picture you can see where the level of the house foundation is. This is going to be the same height of the floor of the kitchen all the way back to the last wood stove. I’m going to put a step in there to lower the floor level for the large wood oven and smoke house. Since I’m going to build up I won’t need to dig much for foundations as the floor will act as one large foundation. The front exposed side will have a small foundation of lime stabilized adobe bricks to provide water protection to the outdoor kitchen and floor. Thankfully when it rains here only the top few inches get soft so 1 or maybe 2 layers of the lime stabilized adobe bricks would be the minimum. I’ll probably go with 3 layers of the lime stabilized adobe bricks just to be on the safe side, maybe.
For the front entrance way and for the step down by the wood stove I plan on using some recycled red bricks. I figured by using these it would protect the floor since the red bricks would take the brunt of the foot traffic on the edges of the 2 step downs. Since I happen to have a lot of red brick to recycle I figured this would be a good use.
Just a quick note about the red bricks. A friend and I took his truck out to the desert looking for some rocks to line his driveway with. However what we found was a pile of red bricks that someone had pulled up from a patio and just taken out to the desert and dumped. We loaded up his truck bed with all of the brick. There was so much that we completely filled a standard 4 foot by 8 foot truck bed. I found the urbanite (broken up pieces of concrete used as large flat stones) for the base of the large oven the same way. Just going out to the desert and finding the stuff that other people just took out and dumped. I’ve been told by other people that they’ve found cinder blocks taken out and dumped as well. So you never know what you’ll find if you go look. I figure I saved about $400.00 US by salvaging all that red brick. I can deal with that. If you plan on building something like this my suggestion would be to keep an eye out. I figure that anytime you can save money, clean up the environment, reuse materials and get something very usable out of it is the ultimate in green building.
I still have to move out the old hot tub to layout the smokehouse and figure out what the level the lower floor is going to be. I’m also planning on running arches around the outside of the kitchen as support for the roof over the kitchen and ht tub area. I figure the arched walls will also function as a partial wind block. In the summer time here in Arizona that is huge when we get the monsoons and sandstorms. It would make the outdoor kitchen even more usable during the summer and provide some privacy screening which I know my wife would like.
So that’s where I’m at so far and what my plans are. I’ll post more soon.


